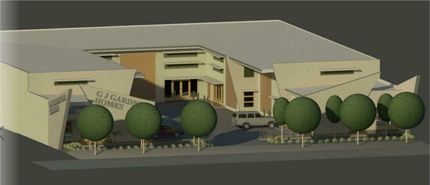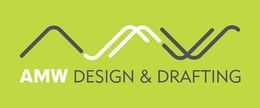OUR SERVICES
Building Design Services in Townsville
RESIDENTIAL
Here at AMW Design and Drafting, we approach each project as if it were our own home. We take into consideration all of your needs, expectations and requirements for the property so that we can create exactly want you are looking for.
COMMERCIAL
Let us help you create a commercial space that is welcoming to your clients and efficient to your needs. We will design your building to suit your budget and site conditions so that you can use it for many years to come.

INDUSTRIAL
When it comes to your industrial space, you want to make sure you have a building that functions well, meets safety standards and still looks good. That's where AMW Design and Drafting comes in. Call us to get started today.
TOWN PLANNING
If you need help with anything related to town planning, from reports and applications to siting relaxations, we can handle all of these processes in-house. We can also help with a variety of other things, including:
- With each project, checking with the Town Plan to ascertain your particular sites Planning Requirements is one of the first things do
- Whether there are any overlays relevant to your property. i.e flood, bushfire, etc.
- You may require a Siting Relaxation for building within the siting setbacks
- Commercial projects may require a Material Change of Use, triggering referrals
- Re-Configuring lots are handled
A Variety of Services
- Design service
- Sketch plans
- Working drawings
- 3D perspectives
- Town planning
- Finishes selections, including colour and fittings
- Liaise with consultants
- Structural and civil engineers
- Electrical and mechanical engineers
- Hydraulic consultants
- Landscape consultants
- Building application forms completed
- Energy-efficient reports organised
We Specialise In
- Modern individual designs with a difference
- New project designs to suit your individual needs
- Sustainable and environmentally efficient designs
- Residential, commercial and industrial designs
- Alterations and renovations
Documentation Work For
- Individual homes
- Sloping sites
- Duplexes
- Units
- Office buildings
- Warehouses
- Medical centres
- Access designs
SEPARATE SPECIFICATIONS
Separate specifications can be provided per project as well as a schedule of when each part of the project will be finished, including:
- The selection of fixtures and fittings and a full colour scheme
- Select all plumbing fixtures and fittings
- Select all light and power fixture and fittings
- Select and provide drawings for joinery layout, type and colour
- Select door and window types and colour
- Select paint colours for external and internal
- Select floor coverings
If you need help with the selection of fixtures and fittings or a colour scheme, we can help with this and it can be provided in a schedule to be handed to the builders when quoting on your project.
